Our Future Is Now
We are excited for everyone to be together, and for the opportunities our 95-acre Lancaster campus provides for PreK-12th grade programming:
STEAM activities, outdoor learning, art, music, extracurriculars and spiritual growth!
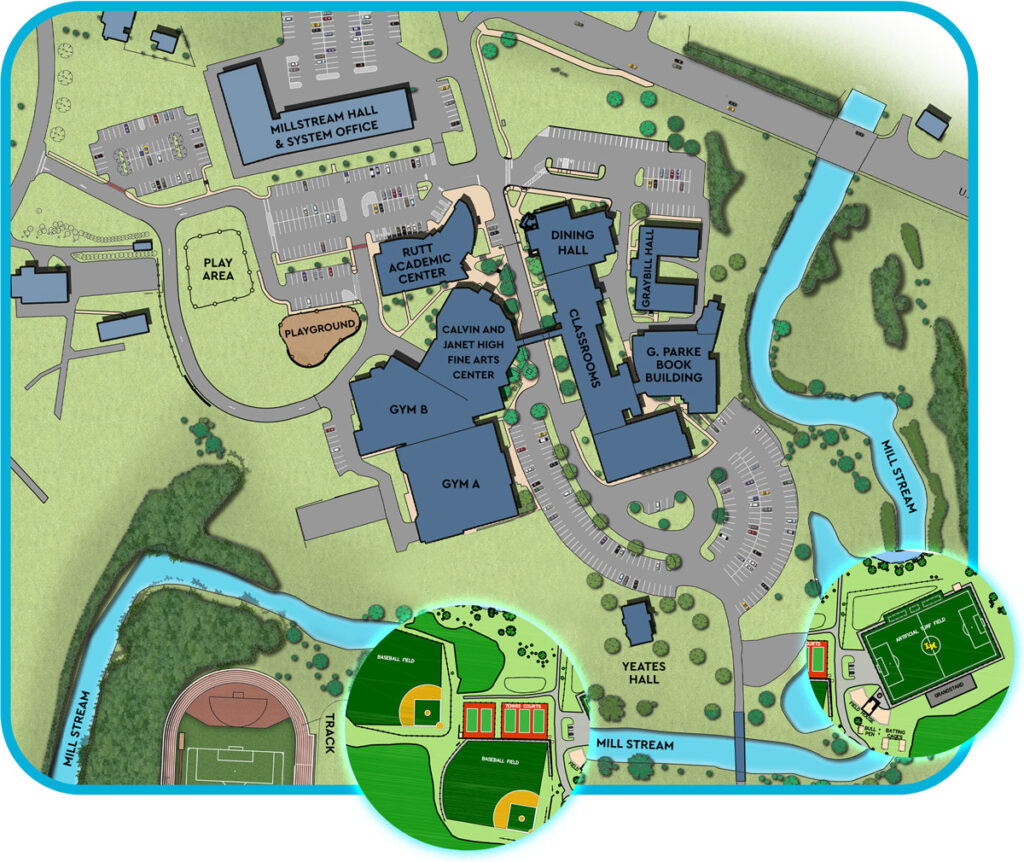
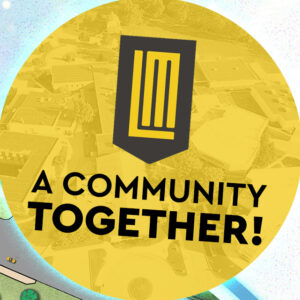
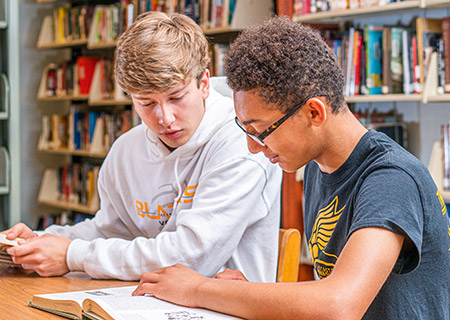
HIGH SCHOOL
9th-12th grade: High School (HS) students will continue in the 2nd floor of the ‘64 Classroom Building and the south end of the 1st floor. All classrooms have been renovated and new science and language arts classrooms were created. Several others have been relocated and upgraded to increase efficiency of use and provide a better learning environment.
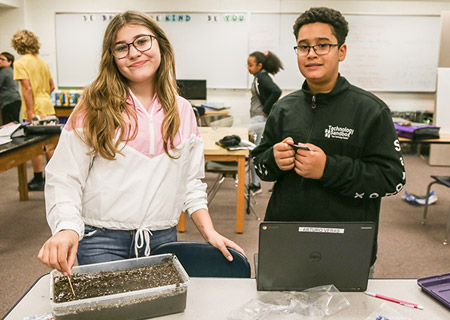
Middle SCHOOL
5th-8th grade: Middle School (MS) students will be located in the newly renovated lower level of the ‘64 Classroom Building. Classroom locations will shift slightly from the current space under the Alumni Dining Hall to be more centrally located and will include a design lab, project spaces, and a science lab. While 5th grade will be housed within the middle school, their classes will be self contained.
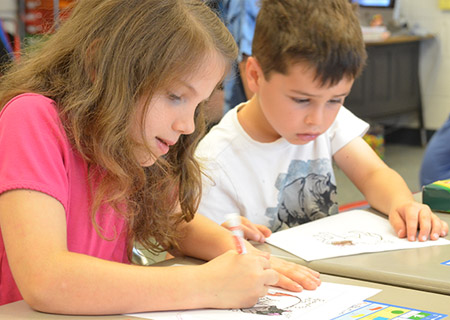
Elementary
PreK-4th grade: Both English and Spanish Immersion students will be located in the Rutt Academic Center. This building was specifically chosen for our youngest students because of its security, location on campus, and classroom layout. The elementary library will be located in the current atrium and MakerSpace will be on the third floor.
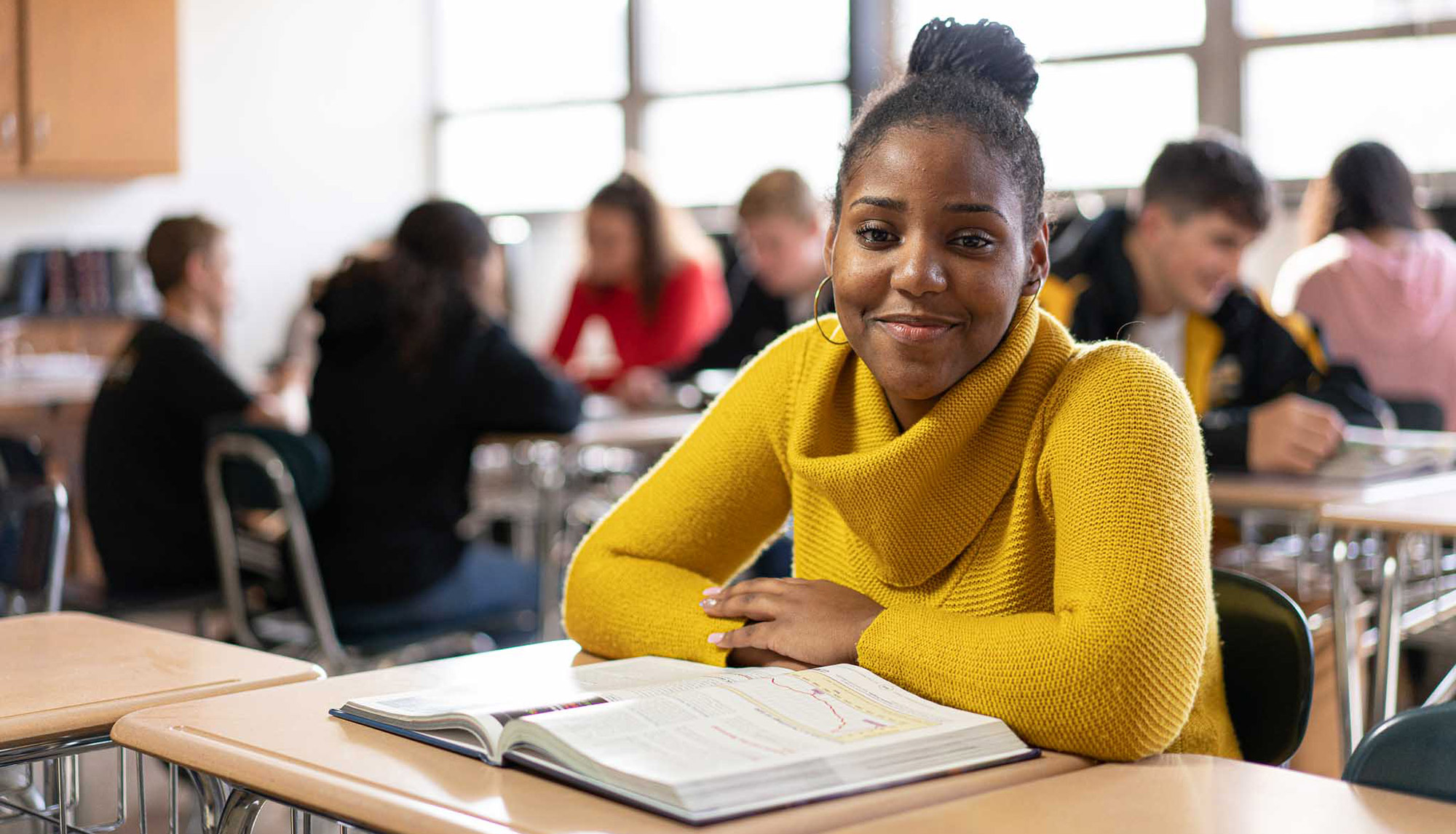
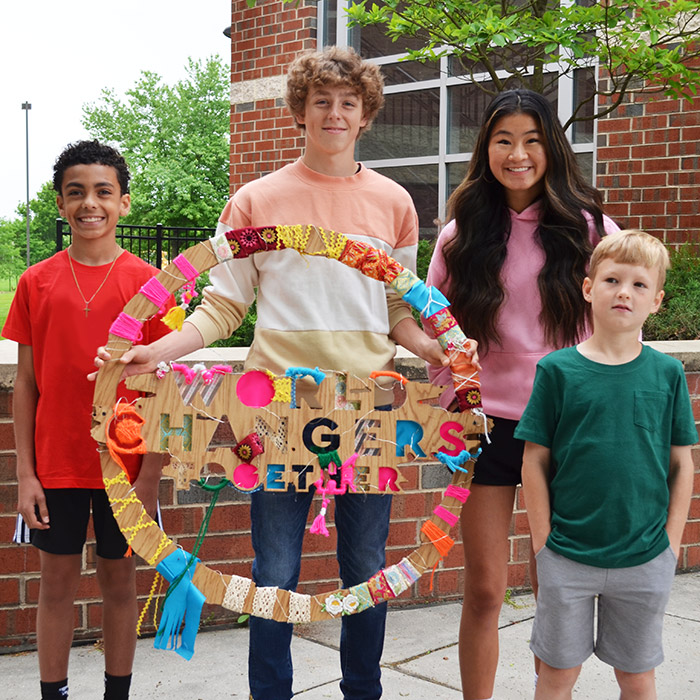
Unite
Create a unified PreK-12th grade community with strengthened curriculum priorities and collaborative learning opportunities across grade-levels that fully utilizes and effectively stewards the resources of our 95-acre Lancaster Campus.
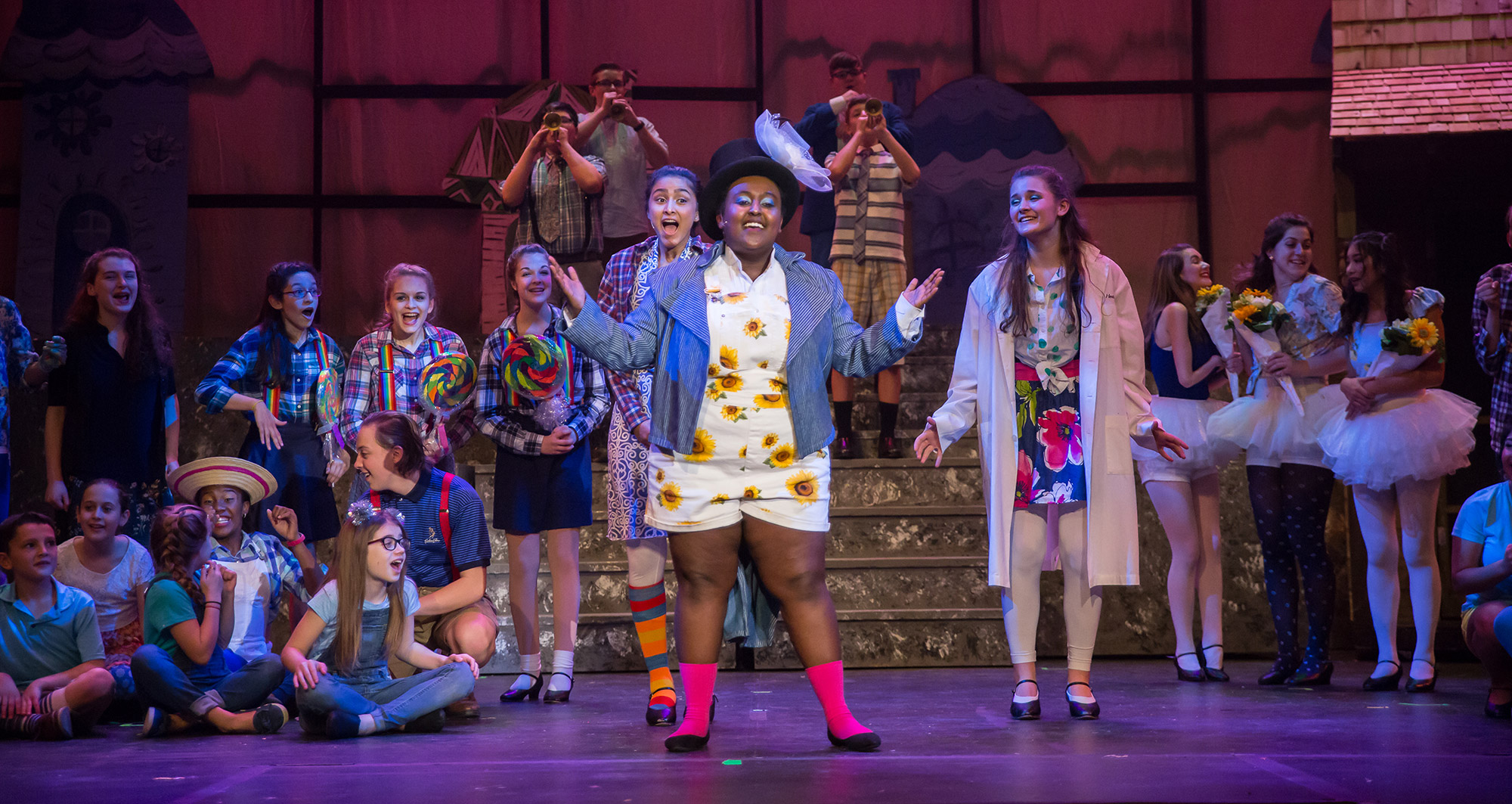
Renew
Upgrade well loved and highly used spaces to maintain state-of-the-art academic, fine arts, and athletics that will serve the needs of students of every age in a united LM community.
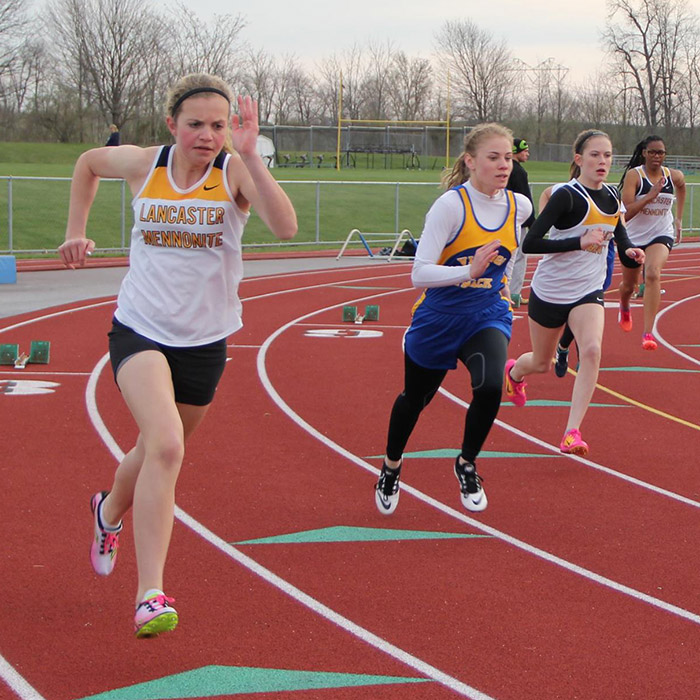
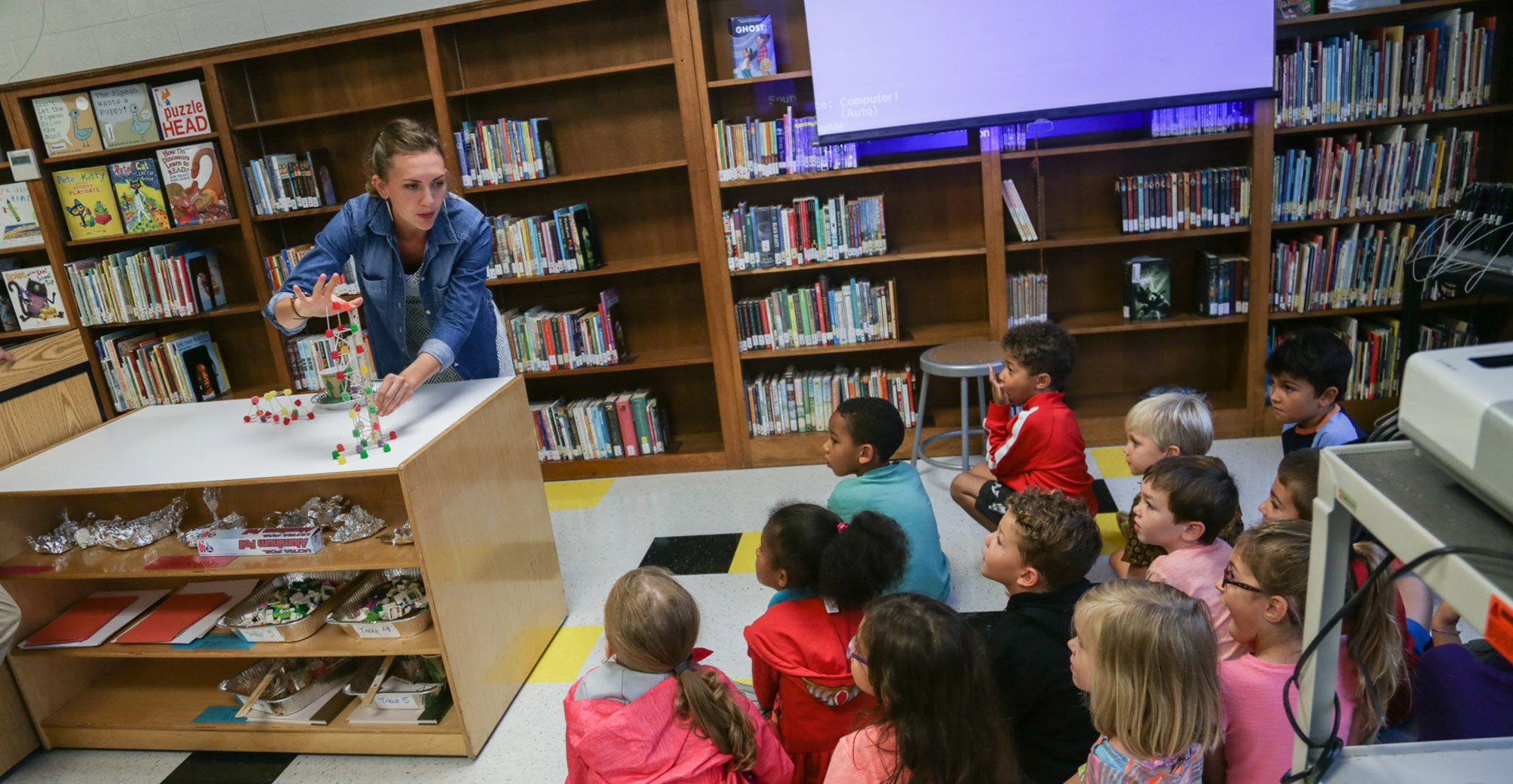
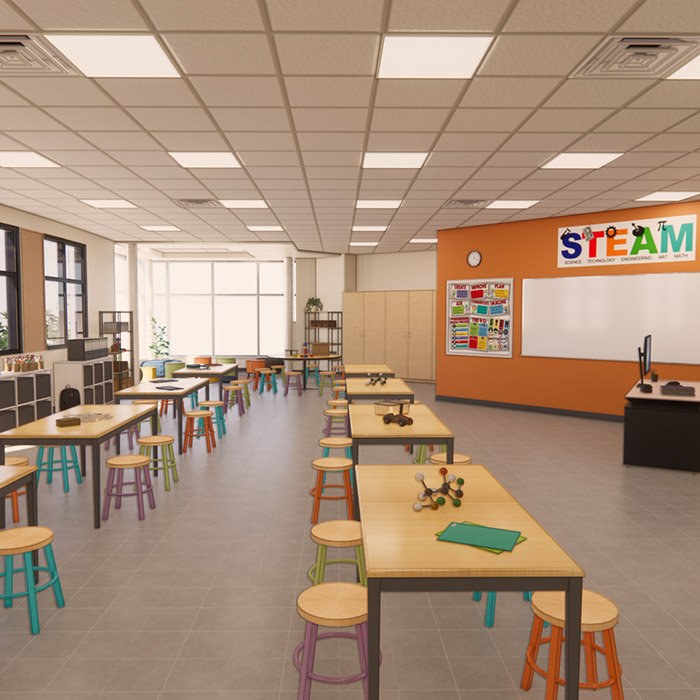
Inspire
Create spaces designed to support new curriculum initiatives that help students grow in their understanding of the world and discover their purpose in it.
Project Highlights
Elementary – Rutt Academic Center
- Classroom upgrades to make spaces appropriate for PreK-4th
- Add restrooms between classrooms for PreK and Kindergarten
- Creation of MakerSpace (STEAM classroom) on 3rd floor
- New Elementary and PreK playgrounds and play area
- New driveway and gates to improve security and traffic flow
Middle School and High School – ‘64 Classroom Building
- New office and entrance at the front of campus
- New Science Wing (labs and classrooms) in the former Media Center
- Family and Consumer Science rooms relocated to the G. Parke Book Building
- New Media Center
- New classroom furniture and smart projectors
Campus-Wide Updates
- System offices moved to front of campus
- Fencing around academic buildings for enhanced security
- Excavation and paving of new pick up and drop off areas
- Turf resurfacing
- Track resurfacing
